Organizing the Opal School Environment
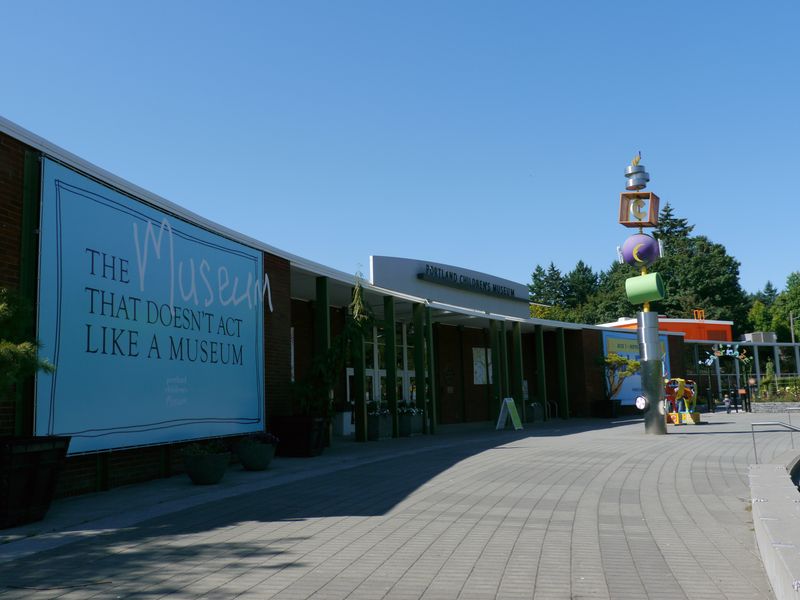
By Judy Graves, Opal School Founder
Opal is a small school of 117 students that is operated by the Portland Children’s Museum. The school exists to pay attention to the natural learning strategies of children, ages 3 to 11 years, and to make our findings and experiences accessible to anyone interested in the topic of learning and teaching. We document our work and offer workshops and an annual summer symposium that are attended by educators regionally, nationally, and internationally.
Opal School practice is influenced by many progressive thinkers in the United States and beyond. One strong influence comes from the early childhood schools of Reggio Emilia, Italy, a system of city-run schools in northern Italy that have been recognized world-wide as one of the best systems of education for young children in the world.
Opal School operates as two schools in one. The Opal Museum School, a tuition-based program, has a preschool for children, ages 3-5 years and an early kindergarten program for children ages 4-6 years.
Opal School is also a public, K-5 elementary school that is chartered by the Portland Public School District. Children are enrolled through an open lottery process and come from all quadrants of the city. We have four classrooms that we call Opal 1, Opal 2, Opal 3 and Opal 4. As a public charter school we are responsible for Oregon's curriculum standards (soon to be supplanted by the Common Core State Standards), but have the freedom to determine our approaches to instruction.
The mission of Opal School is to strengthen public education by provoking fresh ideas concerning environments where creativity, imagination and the wonder of learning thrive.
Opal School practices an inquiry-based approach to learning through the arts and through the sciences. We hold a strong image of the child as intelligent, curious, creative, competent and resourceful.
We view the classroom as a workshop with students and teachers in the roles of researchers who pose questions, wonder together, try out ideas, consider the perspectives of others and collaborate toward common goals. We call this a curriculum of playful inquiry. The teacher is an organizer of opportunities who listens, provokes, scaffolds and facilitates learning.
We consider the school environment to be an important part of the teaching team working alongside children and adults. By environment I’m referring to the physical space, the objects and materials that students can access and the furniture and equipment made available. These three aspects of environment can inspire, engage, provoke and support learning.
To live in an environment that has to be endured or ignored rather than be enjoyed is to be diminished as a human being. – Sinclair Gauldie
Our intention is to create warm and welcoming environments for children and adults. We create spaces that are welcoming for both large and small groups. There are connected spaces that offer different possibilities. And we offer transparency with feelings of privacy. Furniture, carpets and lighting are used to define space and soft boundaries. Materials are visible, well-organized and accessible to children and adults.
We create space that has soft edges and rounded angles and classrooms that pay attention to lighting, both natural and artificial. We’ve chosen soft colors to provide a backdrop for children’s work to contribute its own palette of rich shades and hues.
We want the eyes to see a diversity of line, shape, color and texture. Our goal is to have classrooms that visually invite engagement, collaboration and participation. These are spaces devoid of harshness and isolation. Our experiences tell us that beauty and order can be an antidote to impulsivity and violence.
We like spaces that provide options and have the capacity of being shaped and influenced by the work that students and teachers are doing together.
We work to provide students and teachers with relational spaces that support inquiry-based learning. These are spaces that support connections to one another as members of a learning community, and relationships with ideas, interests, objects, and the wider community and the natural world.
The charter classrooms all have smaller rooms located within the classrooms that are designed for 6-8 students. These break-out spaces serve as laboratories or studios depending on the work at hand. These rooms have windows for transparency yet offer a space for small group work.
The teachers and students continually reorganize spaces to support playful inquiry around a big idea or interest that has surfaced among the children.
Where possible we have provided transparency between spaces. We opened up the classrooms to the hallways so that children and adults can have visual contact with each other. Younger siblings, for example, love to check out what’s happening in an older sibling's room. We want the school to feel like a community. Everyone knows about the work happening in other rooms. No room is working in isolation. The hallways and entryways become additional spaces for connections and relationships to flourish.
We have tried to present well thought out vistas from one space to another. We were presented with a challenge with an interior classroom that has no natural light or windows. So, we put a large window with a vista to the hallway. A mural made by children provides a pleasing view into the hallway.
Another relationship that we nurture is children’s relationships and connections with the natural world. We are fortunate to have Washington Park and the Hoyt Arboretum in our backyard. Opal students know these environments well. We also bring the natural world into the classroom as a source of inspiration and investigation.
We love windows that open to the outside and give the classroom some control over temperatures as well as connections to the weather and the seasons. Nature inspires and informs us in many ways. A favorite micro-climate was an in-classroom butterfly house that allowed children to have a close up connection with one of nature’s wonders.

We look for furniture that supports collaboration and organization of student work.
We nurture relationships be providing cozy places to be with a classmate or spend some alone time. These are places to relax, calm down and feel joy.
We like open shelving. Organized storage, that keeps materials visible, provides a home for all materials. We believe that if children have a respectful relationship with the materials and equipment they use, they will value what the materials can offer. We treat the materials as treasures and have discovered that when we give them this kind of respect, the students value them and take care of them.
We want to have classrooms that support the immense sensory capacity of children– spaces that invite children to use all their senses as they investigate the world around them. We want rich, complex environments that are as inviting as an old-growth forest or a beach at low tide. Joy is found in sensory delight.
To further this goal, we offer a wide variety of art supplies, tools and materials to children, using open shelving for them to see the possibilities. We view the arts as languages through which children can communicate ideas, images, stories and concepts. We want classroom environments that support messy, playful inquiry. For example, sinks with clay traps to catch sediment from potters clay and tempera paint.
The Reggio educators use the term “rich normality” to describe the sensory qualities of an environment that honors the diversity found in nature. This is based on the concept that richness is normal and found everywhere in the natural world. We would like our classrooms to reflect this richness.
We try to create spaces with the capacity to evolve and transform. Inquiry requires flexibility. The students and teachers restructure spaces to support the ongoing work that is always under construction because knowledge is an ongoing construction.
We need walls that can inform and hold materials, signage, student work –walls that can document student thinking.
If places have lasting effects on people’s lives, then it makes sense that the places where we spend time should be designed for us. In schools, this means designs that inspire, support productive learning, enhance people’s joy and prompt feelings of security.
How are the learning environments you are responsible for organized to inspire, support, and enhance joy, curiosity and learning? Please share your thoughts in the comments section and the forum!
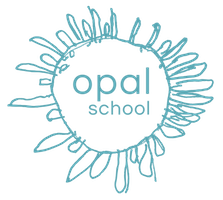

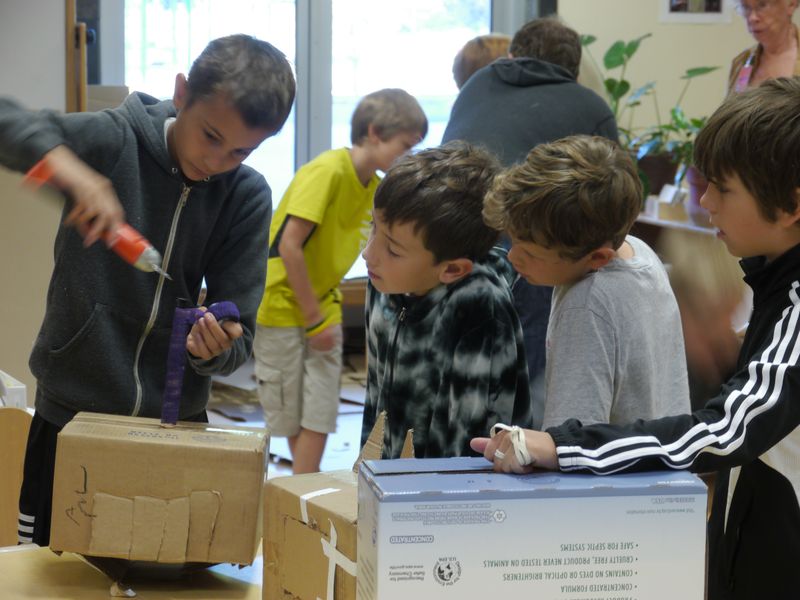
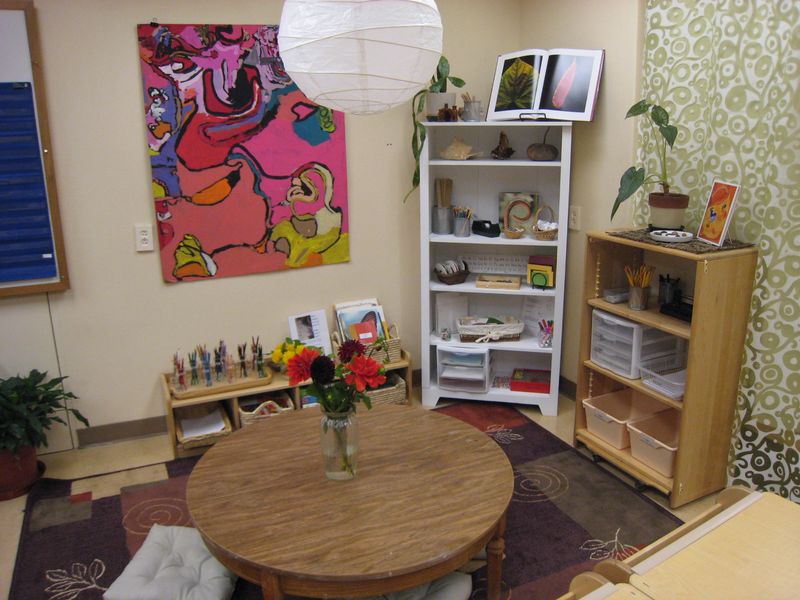
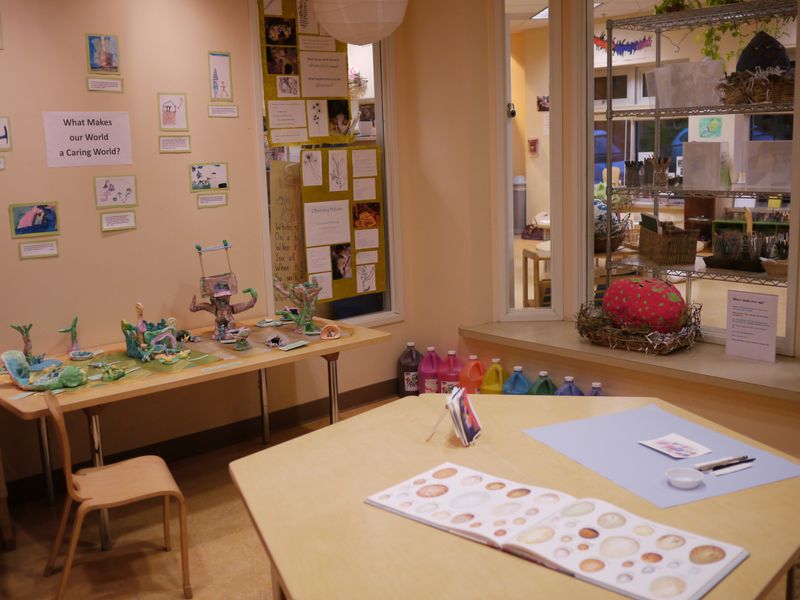
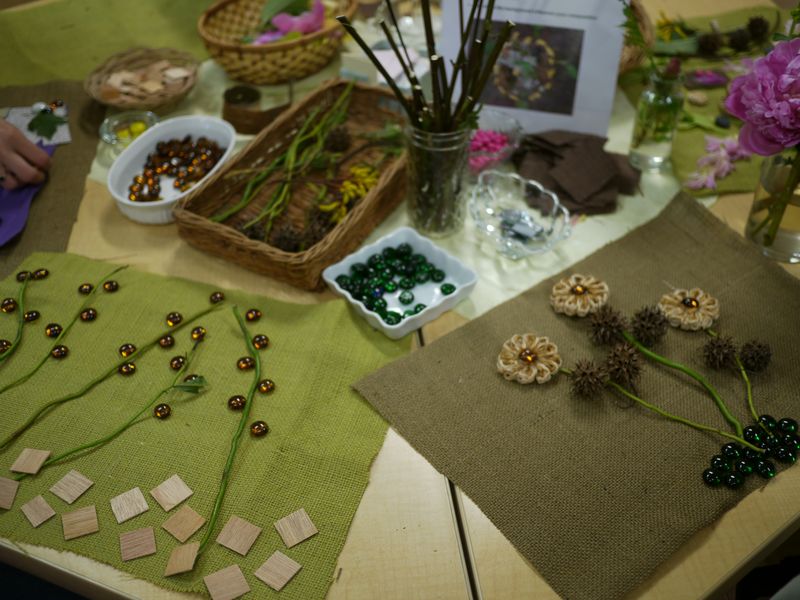

The way we organize our environment is to begin with the child in mind. How will the child move and how will the child build relationships in the environment they are living in. Next is observation, really becoming interested in what the child needs to grow and allowing them to be part of the classroom design. We aim also to make the classroom cozy, somewhere that reminds you of home. The classroom is a living environment where teachers and children work together. Organization is a priority because it allows you to think and create freely.
We recently added windows to our interior walls and doors from classroom to classroom that allow flow from one classroom to another without having to go into the hallway. These changes added light and a better flow. We also have seen changes in the relationships formed by children that use these spaces. They love to observe what the other class is working on. I love the term “rich normality”. Our thinking should reflect this in every choice we make for classrooms. We also think in terms of what children are thinking about and interested in. What can we add to the environment to further encourage the sharing of ideas and relationships between children.
I’m struck by how beautiful it is to read someone else’s story. I’ve been working hard on the story/history/pedagogy of my own center and often feel trapped in my own words and style. Reading this opened that process up for me. It’s also a beautiful reminder that our stories should be told, written and illustrated, shared with others. In our attention to documenting children’s learning we often forget to document our own, the institutions, the communities.
Half of me endures my classroom environment in a very old, musty building and located half underground with cinderblock walls and very high windows which travel the ceiling line of the room.
Other people visited and said it was interesting that we were half underground and what a unique perspective it must offer the children. Seeing my environment through the eyes of others helped…a little.
I am envious of the open space with all the natural materials. I wonder how often the space is changed — by teachers — not by students rearranging for their work. And I wonder what their closets look like! I feel the challenge to re-create my space into something more inviting. It’s hard!